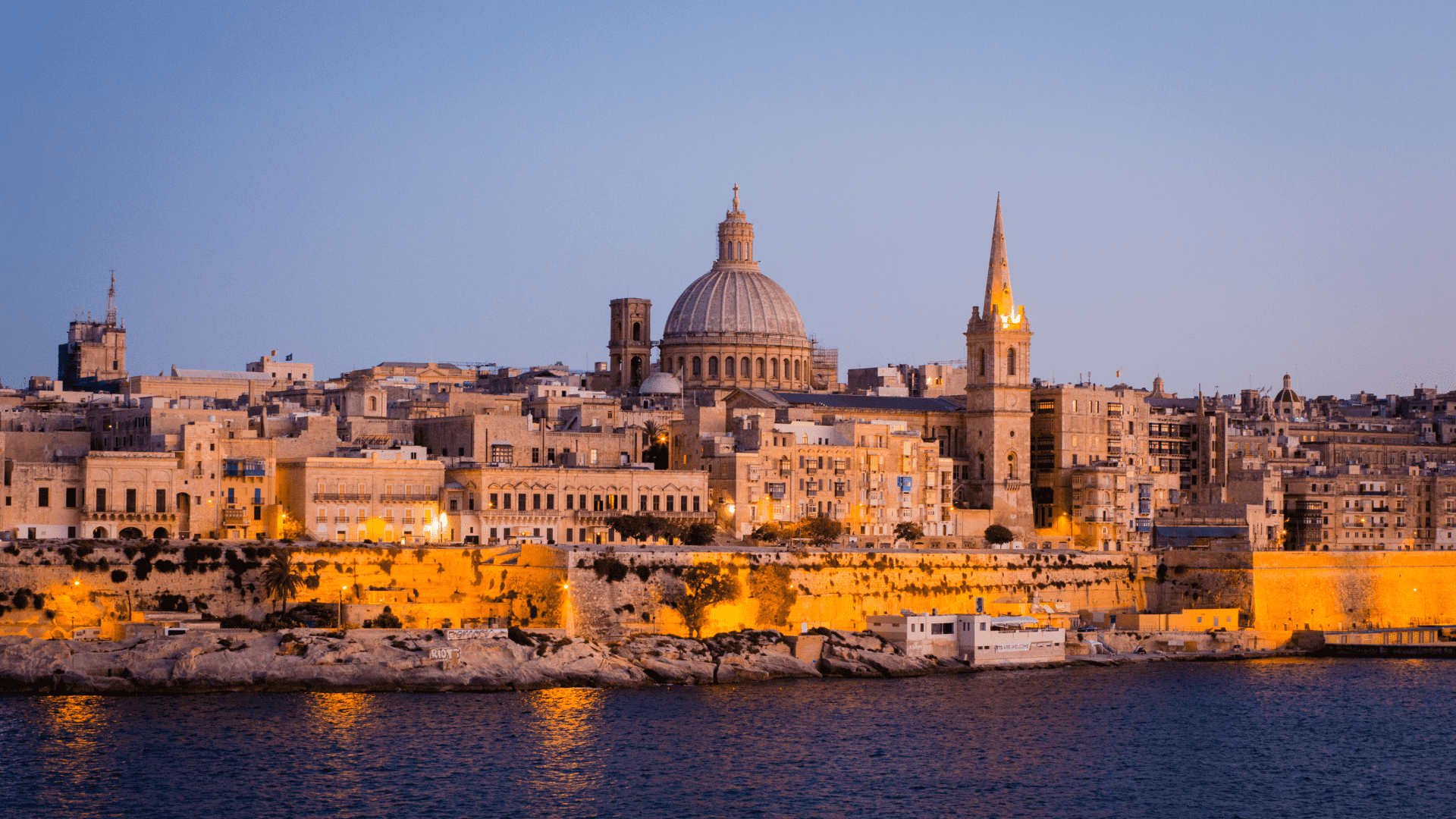Intricate architecture, thoughtfully conceived.
Modern engineering is sensitively woven into the historical fabric of Valletta’s traditional 17th century architecture respecting and preserving the scope of this grand capital city.
Renowned architect Martin Xuereb, the founder of the award-winning firm Martin Xuereb & Associates, was the lead architect on project prior to his passing and had this to say about the property:
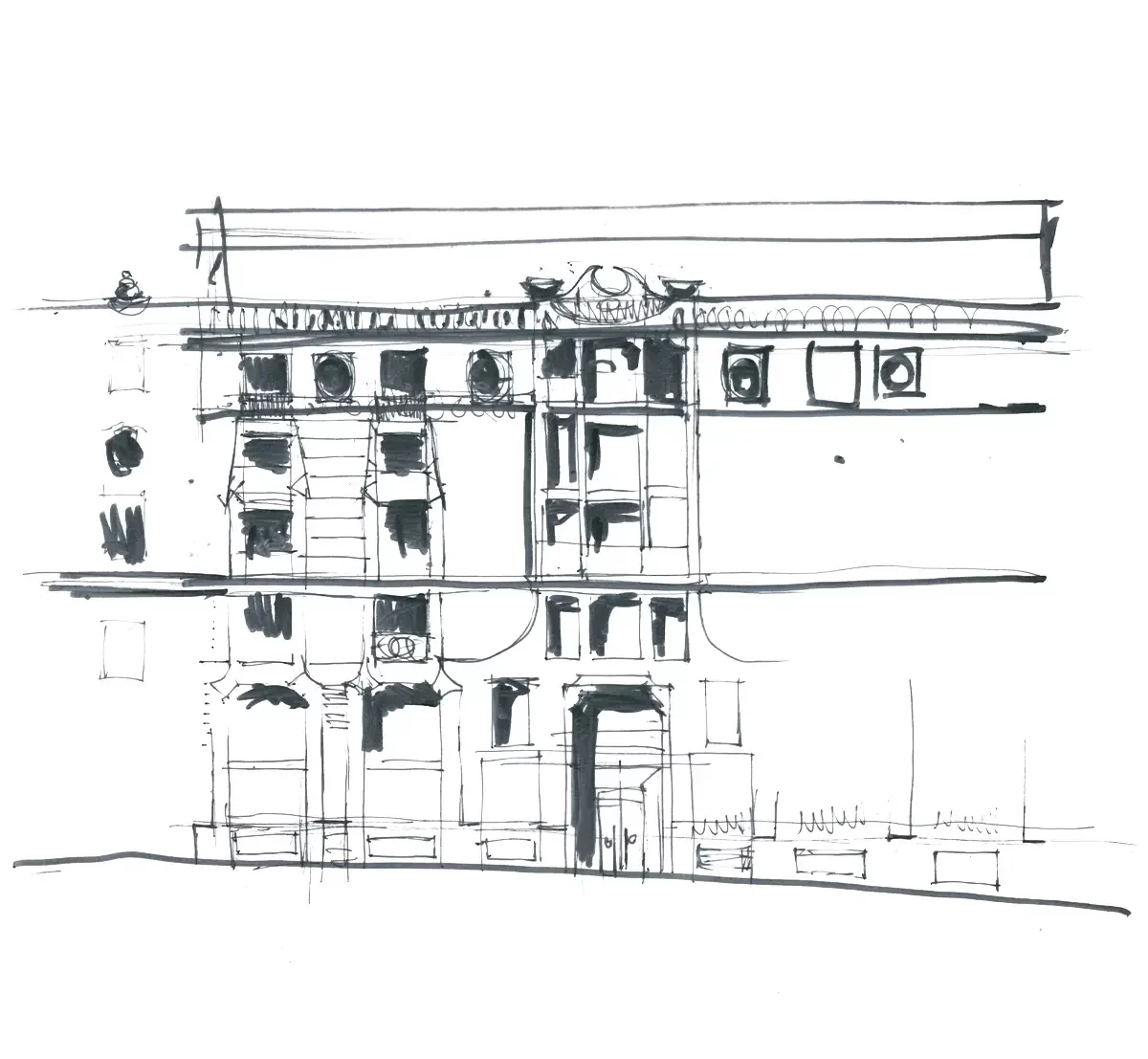
“Having lived in Valletta throughout my adolescent life, I still hold a soft spot for the area. I feel privileged to have been given the opportunity to give something back to the city through this unique development for others to enjoy too.
The design of this building was extremely challenging as it not only had to reflect the high quality and standard of living which people have come to expect within a new building, but also to be finished and proportioned in an elegant, yet simple way, to blend in to the historical context of its spectacular location.”
Martin Xuereb
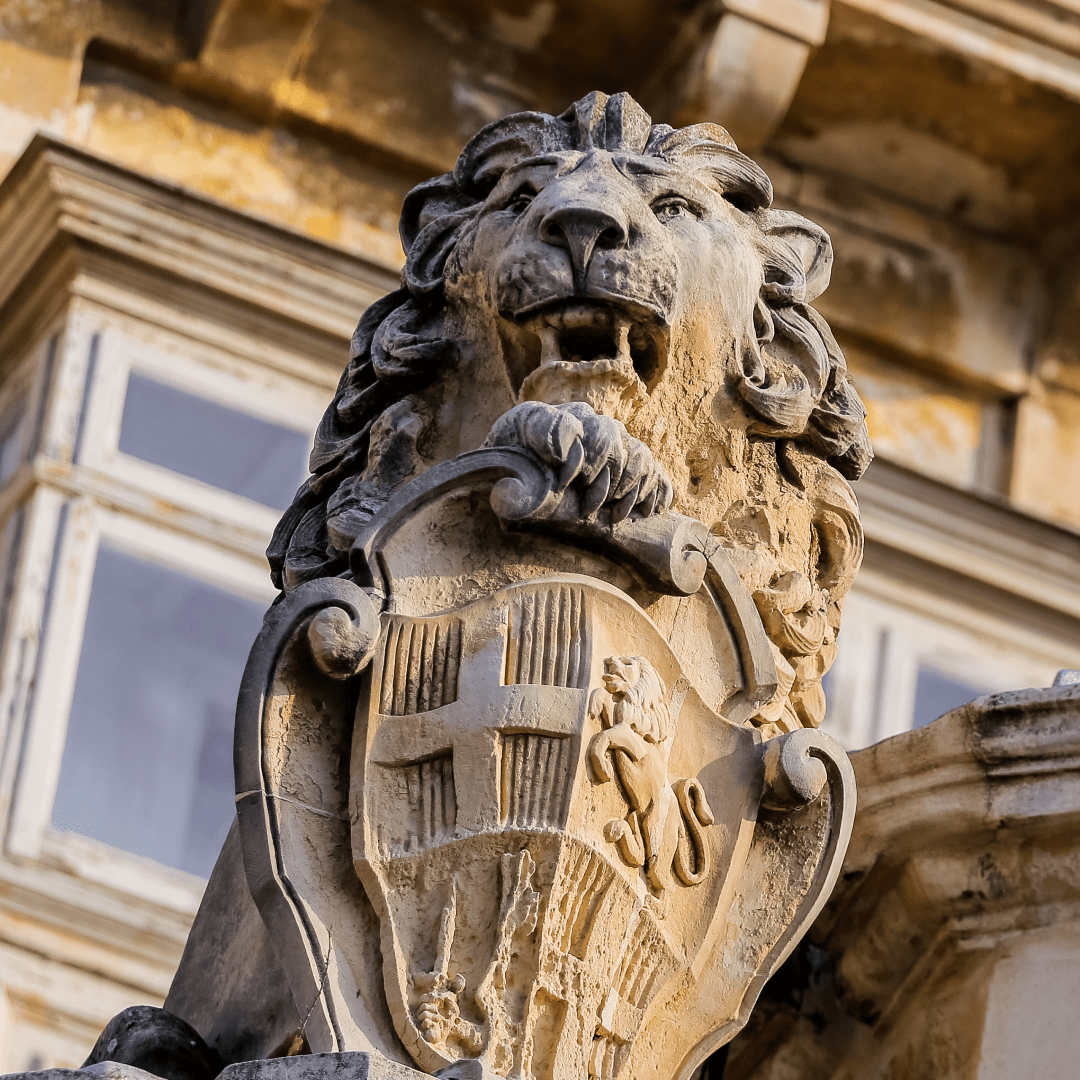
Tastefully Designed In-Keeping With The Capital’s Sensibilities
The main entrance of the building has been designed based on a similar alignment and proportion of the old entrance into the building. Its size and proportions give it a sense of subtle grandeur, without being too imposing as compared to palace entrances. The entrance leads to the main core and circulation as well as the grand courtyard. In the grand courtyard at the central core of the project one finds a lounge area at ground floor where residents or their guests can meet or relax in a common space. A water feature and greenery lend to the serene atmosphere. In the grand courtyard one finds the internal walkways linking the various apartments at all levels. The grand courtyard is modelled on the internal yards of palaces and grand buildings found in Valletta which include the open walkways overlooking the ground floor common spaces.
Comfort, Luxury, Location
A Private Oasis
The internal courtyard will have a very sophisticated retractable roof which will flood the property with natural light. This will close automatically when it is raining but opens up in case of a fire.
Superlative Location
These refined, elegant homes will allow residents to enjoy all the luxury, comforts and conveniences of an unparalleled, high-end residence. Strickland House also lies very close to the main vehicular entry point into Valletta from Castille Square as well as the breath-taking Upper Barrakka Gardens with its vantage points overlooking the historical Grand Harbour.
Concierge Convenience
A concierge service will be available at the lobby – to welcome you back home, assist you, receive parcels and other deliveries and see to your queries.
Underground Parking
The development will include 54 residents-only parking spaces, which can be fitted with EV charging points if required.
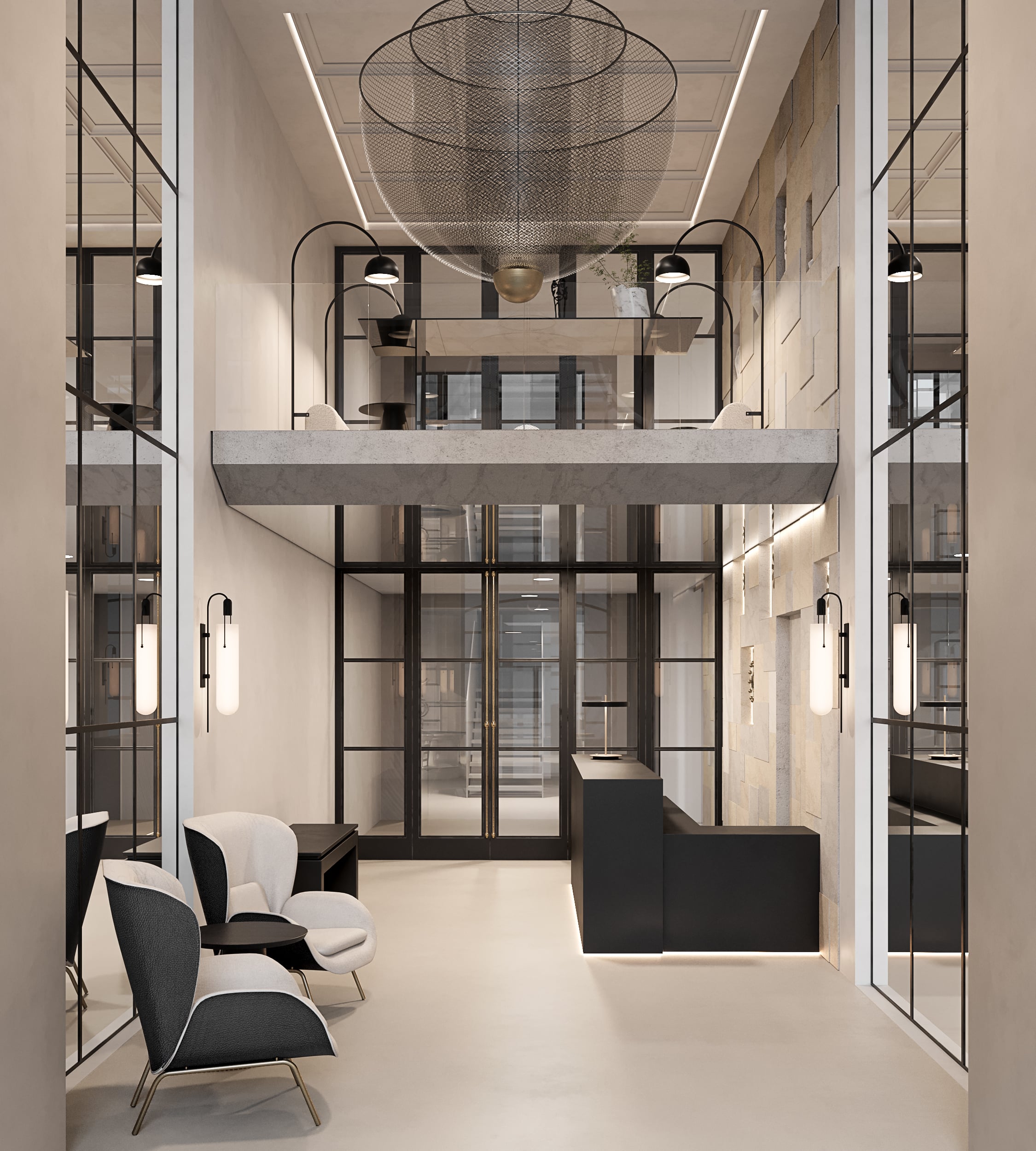
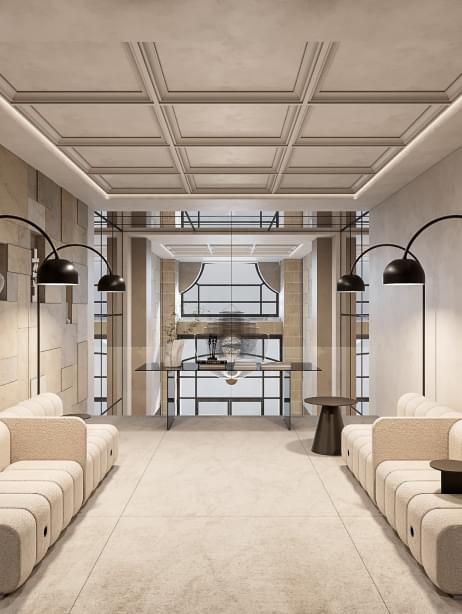
The Residences
There are a total of 37 beautifully designed, luxurious residential units including four penthouses and a townhouse on six floors over a car park with 54 resident-only parking spaces.
View the floorplans.
For more information about Strickland House, please download the digital brochure below
Download Digital Brochure


